On Tuesday, May 17, 2022 Cohoes voters approved a $19,985,700 capital project referendum that will improve existing buildings and classroom spaces to enhance students’ educational experience.
The project will address key health and safety measures, as well as improvements to the district’s athletic fields and will have no additional tax impact on residents.
Scope
New York state requires school districts to undergo a thorough examination of their facilities and complete a building conditions survey every five years. The majority of the proposed work was identified over the past year through a building condition survey process and with input from building-wide and district-wide committees. The scope of the capital project is part of a long-range plan to improve facilities.
“The capital project will provide needed improvements and enhancements to existing building and classroom spaces as well as upgrades to outdoor athletic facilities. The project is also timed so borrowing aligns with expiring debt, meaning that property taxes will not increase as a result of the proposed work.”
– Superintendent Peggy O’Shea
The projects to be completed in each building are as follows:
Abram Lansing Elementary
- Repair damaged exterior walls and paint building
- Partial roof replacement
- Refurbish elevator
- Replace fire alarm system
- Expand cafeteria seating
- Replace window screens
- Nurse suite reconfiguration/expansion
- Provide portable dividers for support spaces – Academic Intervention Specialists/Special Education/Social Worker/Psychologist
- Replace select casework with sink base cabinet
Harmony Hill School
- Pavement reconstruction
- Replace playground equipment and surfacing
- Partial window replacement
- Refurbish elevator
- Replace fire alarm system
- Convert locker rooms to storage and Academic Intervention Specialist (AIS) space
Van Schaick Grade School
- Replace playground equipment, surfacing and court resurfacing
- Refurbish front door system and fix leak
- Replace roof ladder
- Replace roof flashings
- Interior masonry wall reconstruction
- Refurbish front elevator
- Replace emergency lighting and exit signs
- Replace fire alarm system
- Reconstruct ADA curb cut and ramp to play structures
Cohoes Middle School
- Improve 7th & 8th grade science classrooms
- Improve select bathrooms
- Expand/reconfigure cafeteria to add needed space
- Convert former Business Office into general classrooms
- Masonry reconstruction and repointing
- Fire escape repair and paint
- Partial window repair and screen replacement
- Select roofing and flashing replacement in the gym and lobby
- Refurbish select plaster walls
- Plaster ceiling repair/replacement
- Refurbish elevator
- Provide gym bleachers
- Replace hot water heater
Cohoes High School
- Renovate science labs/former Home & Careers classroom
- Athletic improvements include the construction of a synthetic turf varsity field, with a new eight-lane track and field lighting. JV field improvements will include drainage, back stops and fencing.
- Select pavement reconstruction.
- Masonry reconstruction, repointing of window heads and chimney.
- Select roofing and flashing replacement; replace wet and deteriorated areas and recoat for 15-year warranty.
- Refurbish main elevator
- Relocate electric panels from student occupied rooms
- Improve ADA curb cubs and access to soccer field bleachers
- Provide concrete pads at unit ventilators
Additional projects proposed through alternative funding sources include:
- Replacing lighting in the High School auditorium
- Replacing corridor lock sets/re-key throughout all five buildings
- Replacing all public address (PA) systems.
Updates
- July 11, 2024: Capital Project Updates – Summer 2024
- April 17, 2024: Phase 2 of Capital Project Work Kicks Off
- February 20, 2024: Capital Project Phase 2 Work to Begin this Spring
- January 27, 2023: Update on Capital Project
- May 17, 2022: Voters Approve Capital Project Referendum
- April 7, 2022: Cohoes Board of Education Approves Capital Project
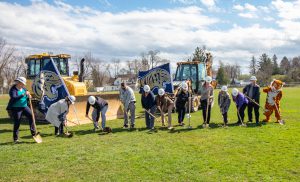
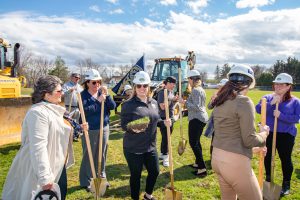
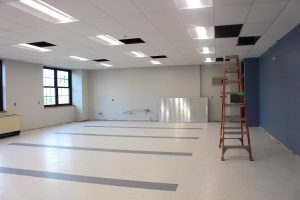
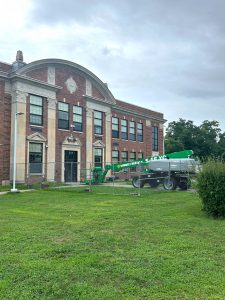
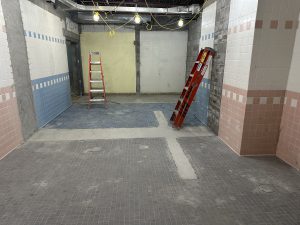
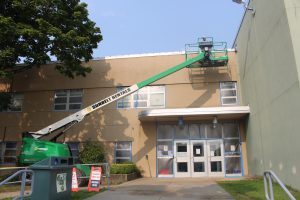
About Us Links
District Office
21 Page Avenue
Cohoes, NY 12047
Superintendent: Peggy O’Shea
Phone: (518) 237-0100
Fax: (518) 233-1878
FAQs
How was the capital project be funded?
New York schools generally fund capital projects with a combination of state aid and local funds, including capital reserves (which are funds set aside by a district specifically for capital improvements).
To finance the proposed project, Cohoes will borrow $17,985,700 through a bond issuance, and fund $2 million from the district’s capital reserve fund. The district expects that state building aid will cover approximately 91.3% of the total project’s approved costs. The remaining balance of the project (local share) will be tax-neutral, meaning it will have no additional tax impact due to the retirement of district debt.